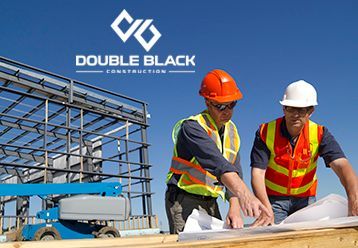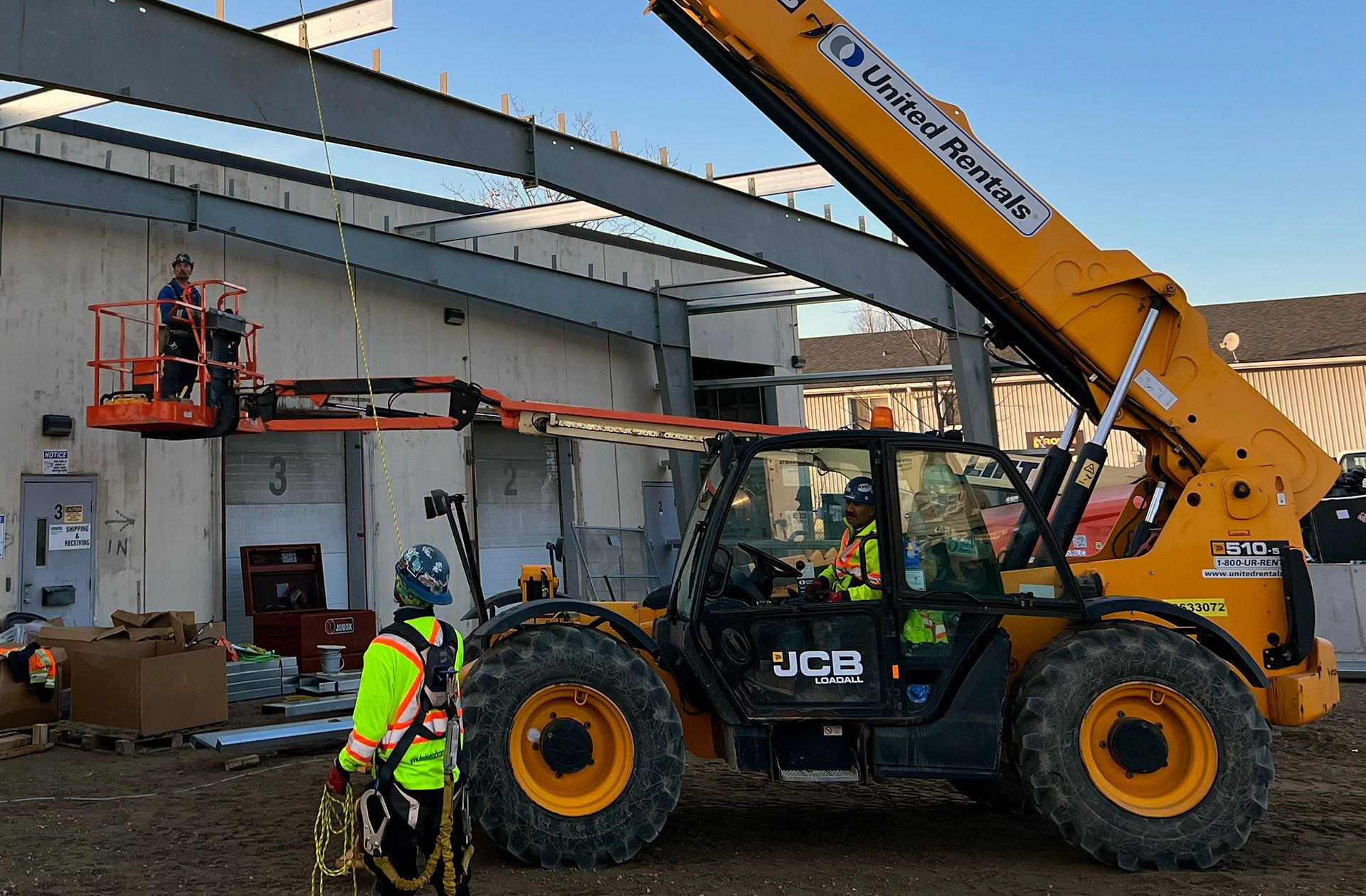Better Together: Working with Architects and Engineers in Construction Projects
John Lohan • April 14, 2022
Understanding the building process means having a clear idea of the various roles involved and how they need to work together to finish a project successfully.
While each building partner has a different role within the project, Double Black Construction acts as the general contractor to align all the construction activity to the vision provided by architects and engineers. Together, we ensure projects are completed precisely to clients’ highest satisfaction.
With Double Black Construction serving as the project’s one turnkey provider, you only manage one relationship. We act as liaison between all the stakeholders for the building project, meaning as architects and engineers, you focus only on what you do best without distraction. Let us oversee all the specialty contractors, inspectors and tradespeople, including concrete foundations, HVAC technicians, electricians, painters and plumbers. The single point of focus makes the jobsite relationship between everyone (builders, engineers and architects) so much easier.
Designing the Vision
Starting with the building’s purpose and overall design concept, architects are responsible for creating the high-level plan for the entire project. Their vision determines the appearance of the building and other structures as needed. Once, the architects produce the initial drawings, we collaborate to work closely with the chosen engineers (both civil and structural) to ensure the technical components are implemented smoothly and fulfill rigorous legal act and bylaw standards.
We appreciate how architects remain involved from blueprints to the building’s debut to the public. Always focused on client needs and the image they wish to convey, we’ll ensure the building plan conforms to the client’s expected budget as well as the local site conditions and specialized requirements. You’ll continue to test the feasibility of the project and use your expertise to point out potential challenges.
Double Black Construction employs the latest technology, meaning we’re able to build according to any specialized design platform, from building information modelling (BIM) to any choice of computer-assisted drawing (CAD) software.
Engineers Turn Designs into Logistics
Once the blueprints have been created, the desired structure plan needs to be broken down into a list of required structural, mechanical and electrical systems. This is the point where we work in partnership with engineers who are involved throughout the rest of the build. They assess limitations and ensure the structure and systems are up to code, cost-effective and practical.
While architects are responsible for the look, feel, and functionality of a building, engineering teams provide the technical knowledge on construction methods and structural design. We work with the engineers on the technical plans and procurement to analyze the effects of nature on structures (e.g., wind and snow loads) and other structural elements essential for the building’s stability and long life.
We understand how sticking to the budget is an important requirement, as cost overruns can severely affect the timeline to completion. The project vision can quickly be put into jeopardy if spending isn’t controlled. That’s one reason why we communicate so closely with our engineering partners to ensure all mechanical, electrical and plumbing system demands are reasonably anticipated, priced and appropriate for the final building’s use.
The Steel Solution
We feel the smartest way architects and engineers can ensure a project meets the required aesthetic look-and-feel, and the required budgetary constraints, is by using a pre-engineered structural steel building system. Not only do metal buildings made with pre-engineered steel panels go up faster and more cost-effectively than with traditional construction materials, they can also be moved or expanded quickly as future needs change.
Metal is one of the best resources for industrial building projects because it offers a high strength-to-weight ratio and has a contemporary, sophisticated look that will appeal to many design clients. Steel framing systems are also increasingly popular as sustainable building options because up to 93% of recycled material is used in steel construction and just over 98% of steel can be used again. Steel has an almost infinite afterlife, making it a true environmentally friendly material.
Contact Double Black Construction When You Want to Get Started
Our high-performance wall and roof systems are the ideal solution for any project’s architectural and engineering requirements. We believe the partnerships we form with architects and engineers benefit from using our pre-engineered steel building systems. Let us be the one-turnkey provider for your building needs – the ideal answer for today’s clients who want to have attractive design crafted with sustainable materials at a reasonable cost. We’re ready to build when you are.
Contact us today at (833) 322-2722
or by email at info@DoubleBlackConstruction.com
to get your free quote and to start the planning process for your next steel building.
About the author:
John Lohan has over 15 years of experience designing, engineering and installing over 500 metal buildings for architects and clients across North America and the globe. He’s managed all aspects of steel building construction, including material logistics and managing local and foreign construction teams. John also has special expertise in concrete foundation and excavation. He can be contacted at Double Black Construction at (833) 322-2722, by email at john@DoubleBlackConstruction.com
or on LinkedIn.






