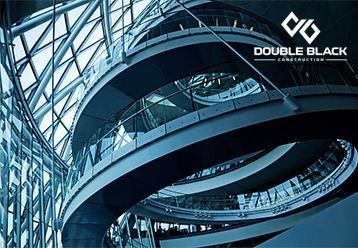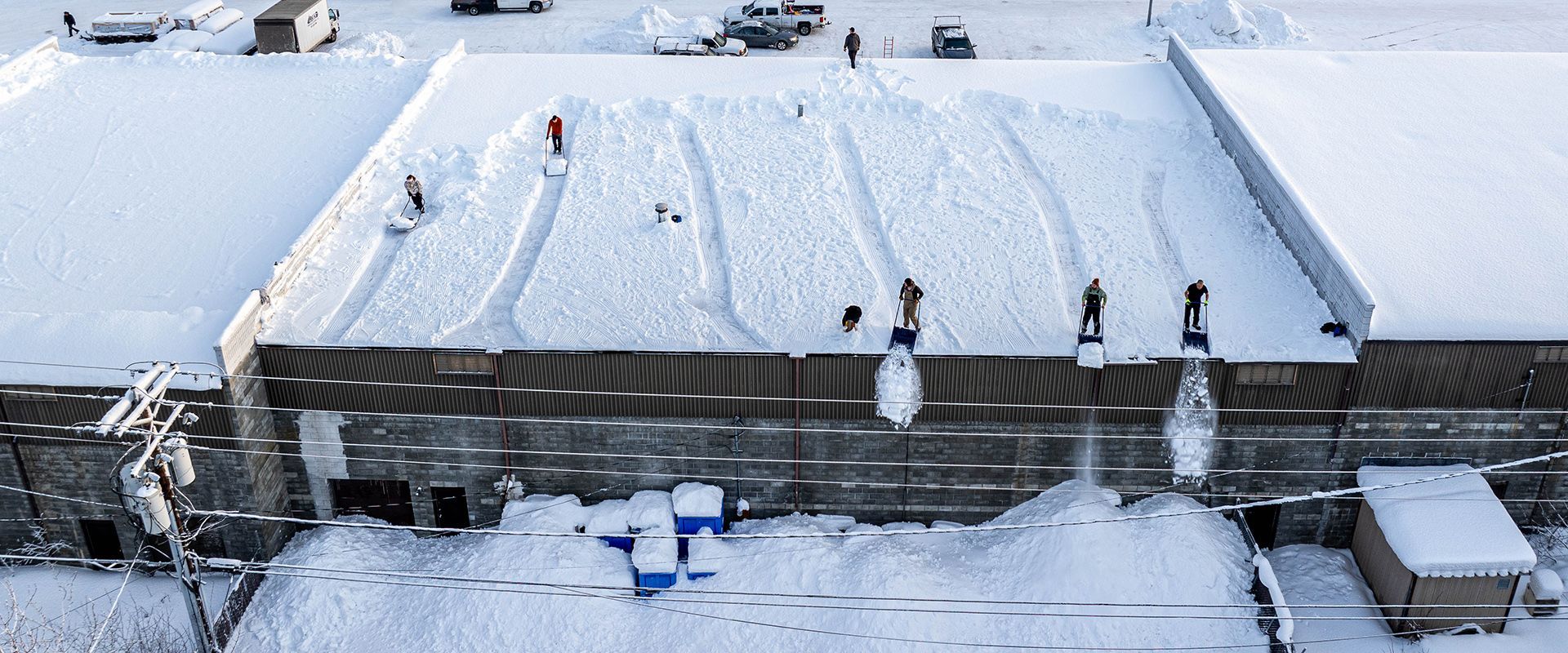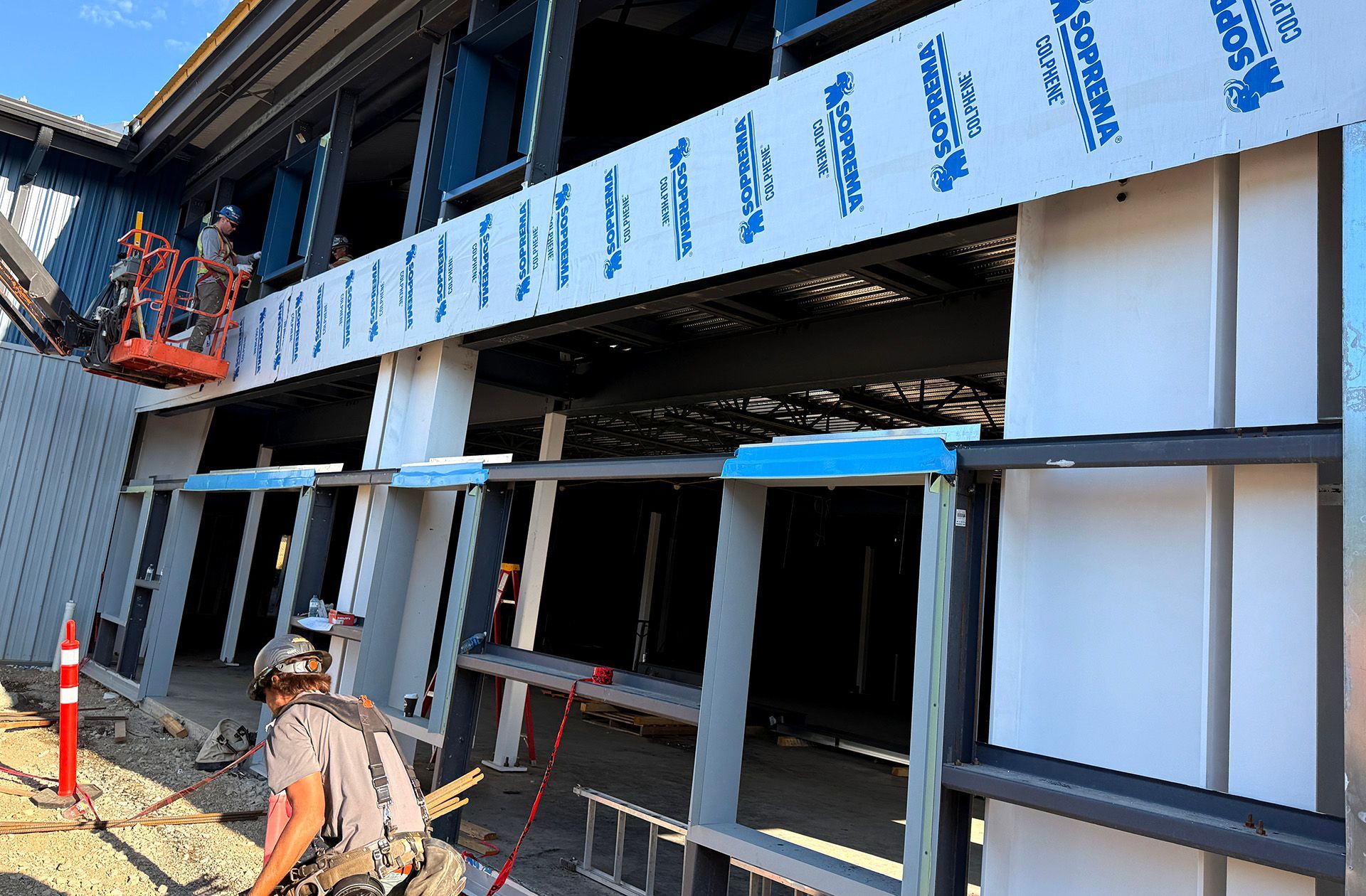Steel Buildings Ideally Express Architectural Vision
Frank Melo • May 8, 2024
Gain the freedom to design when working with an ideal engineering and construction partner.
Most post-secondary architectural programs do not dedicate a great deal of time to pre-engineered steel building systems. But they should, because with the popularity and cost-effectiveness of the steel among industrial and warehousing clients, every architect
is inevitably going to work with building partners using it. And when they do, architects quickly realize how much power it affords them in expressing their commercial design imagination.
Working with the most qualified partners helps ensure the best results. After the design is complete, architects must turn their vision over to the hands and skills of a good engineering and building team who will turn design into reality. When that time comes, its valuable to your success to call upon an experienced metal building turnkey erector like Double Black Construction.
Design Freedom that Only Comes by Building with Steel
Pre-engineered steel building systems offer exclusive advantages as a unique building solution. Architects soon learn how liberating the engineering can be to express new ideas through modern design that amazes clients and wins awards without compromising functionality and business needs. Pre-engineering doesn’t limit the materials you work with; it creates a solid framework that serves to support the rest of the project.
Whether you incorporate concrete, glass, wood or other materials to provide a nice range of textures and give different areas a different feel, steel complements everything to provide a polished, sophisticated and contemporary look. After using pre-engineering building solutions for commercial facilities, architects fall in love with the flexibility and freedom that few other building systems can offer.
A common misunderstanding is that pre-engineering leads to uniformity by offering only a few standardized layouts or being available in only a few colours and finishes. Nothing can be further from the truth. Versatile pre-engineering building systems have evolved over the last decade to offer an infinite combination of design features, materials and finishes that transform a perceived “square box” steel building into something truly wonderful.
Everything with pre-engineering is custom. Manufacturers create all the beams, trusses, girders and panels according to the architectural plan – not the other way around.
Design determines the necessary materials without having to compromise vision. Architects are not constrained because of a limited set of available components.
All this design choice is thanks to steel’s strength, comparable lightness and its endless functionality. Steel can be shaped to serve any purpose without comprising its structural integrity. Becoming familiar with the manufactured components and the design possibilities of its high strength-to-weight ratio is very important in understanding the broad functionality steel provides. It’s the only structural material that allows for so many modern popular architectural designs that work within any footprint, regardless of size and adjacent obstacles. And so much wide-open space! Only steel framing systems create endless column-free areas for great visual lines and efficient traffic flow. A multitude of layout configurations make businesses more enjoyable and comfortable to work in.
Steel Enables Sophisticated Architectural Features
Steel’s strength and design versatility gives architects complete freedom
to let their imagination go wild:
- Trusses and beams – Supporting steel structures not only maximise open, column-free space and minimise vibration but they can be left exposed to create an amazing look. Depending on the décor theme, some designs work better with occupants being able to see the underlying framework rather than having it hidden underneath a variety of other finishes.
- Cantilevers and decks – Regardless if used for private executive office space or as part of a larger auditorium, reinforced concrete or streel-framed rooms provide stunning views while also creating a nice design element from the outside. Cantilevers can be an attention-getting part of the structure’s overall façade or to accent entrances. Steel plating and girders maximize strength to support insitu concrete polished flooring. The supporting columns (exposed or not) allow for cantilevers and also add structure support for upper levels.
- Walkways and bridges – Imagine large atrium spaces that provide so much natural light and ambiance for event and gathering spaces, criss-crossed by attractive walkways and bridges that connect different work areas and private spaces. It’s one way to encourage interaction and create a spectacular visual experience for guests.
- Grillage, lattice and wire mesh – Not only does metal allow for these incredible-looking finishes, it’s also the only materials that can support the necessary weight without obstructing the final look with connecting elements. Steel frames attached to the main beams are used to support exterior aesthetics that can help hide drainage, ventilation and other utility systems. The supporting structures for visuals can also be transformed into colonnades.
- Exposed steelwork – Sophisticated designs can incorporate underlying materials and systems to create a cool look. Beams, girders, panels and other steel components not only provide the building’s structural strength but also enhance the individuality and bespoke design of the overall workplace. The consistent look and feel can extend throughout one or several floors to create a consistent décor theme.
Don’t Compromise Design with Functionality
Pre-engineered steel building design has become much more appealing than the “metal box” look that has dominated industrial parks outside city limits for so long. Modern commercial and industrial buildings are now required to do more than simply be functional. They’re expected to be comfortable and welcoming for staff, clients and even retail customers who want a good experience as they hunt for wholesale deals. Architects shouldn’t be constrained by the limitations of their building systems. With pre-engineering, they aren’t.
Steel pre-engineered building solutions are much more complex and have evolved to accommodate customized work, so each finished project resembles a work of art, just as the architect envisioned. When it comes time to design the next client’s structure, steel buildings provide the perfect platform to challenge an imagination, knowing that an experienced engineering and building partner like Double Black Construction
will turn that design vision into reality.
Speak with us at (833) 322-2722
or by email at info@DoubleBlackConstruction.com and we'll provide you with a free consultation and quote. Submit your drawings and get a free quote online!
About the author:
Frank Melo
has a construction civil engineering technology and business background with over 25 years of experience as a business owner and contractor. He was born and educated in London, Ontario and now divides his time between projects primarily in Ontario and British Columbia. He can be contacted at Double Black Construction at (778) 951-4766
or by email at frank@doubleblackconstruction.com
or through LinkedIn.






